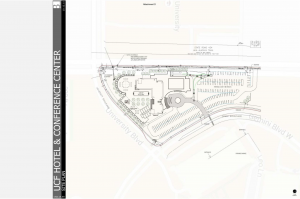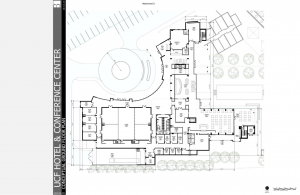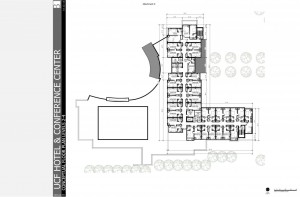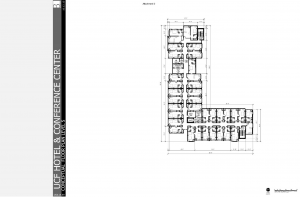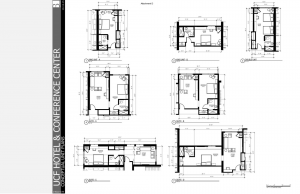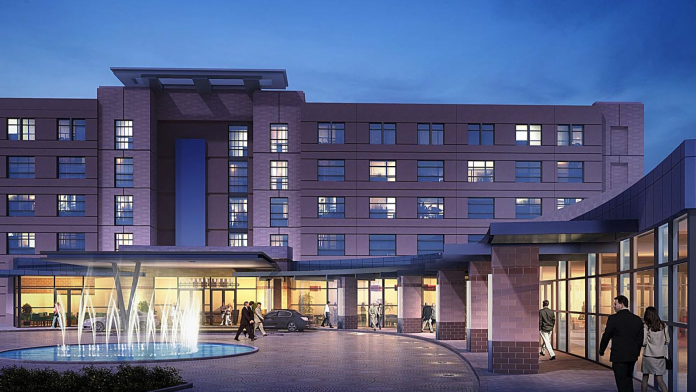The Board of Trustees at the University of Central Florida will review a hotel project set to break ground Fall 2017.
The project will be reviewed by the Finance and Facilities Committee on July 20, then to the full board.
Knight News covered the hotel proposal when it became public in 2015.
“The changes under consideration in the contract are to extend the time allowed for groundbreaking to the fall, to increase the number of rooms from 135 to 179, and 6/10 of an acre for additional parking,” Assistant Vice President for UCF News & Information Chad Binette said.
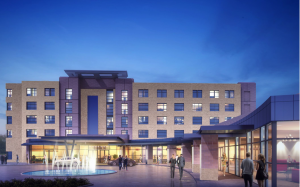
The annual base rent of the hotel would increase by $60,000 per year from $200,000.
The current amendment will change the groundbreaking from July 22 to September 19, 2017.
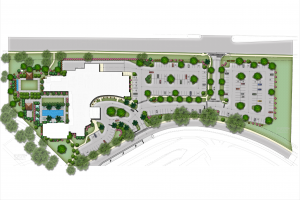
UCF Hotel & Conference Center The Hotel Experience
General:
The hotel will be operated as an independent boutique hotel. The affiliation to UCF will be apparent, yet understated. The design of the facility will be unique yet comfortable. And the staff will be engaging yet unassuming.
The Guest Experience:
The guest, whether they be overnight, conference, meeting, wedding or dining, will always feel that they are important and welcome.
The Lobby:
The design of the ground floor will provide an immediate awareness of the location for each of the functional areas. Elevators to the room floors are directly across the lobby from the front desk with easy access to the porte-cochere entry as well as to the pool and outdoor function space. The lobby will have hard surface flooring complemented by areas of plush carpeting that delineate circulation from relaxation. Full height glazing will allow natural light to flood the interior and provide vistas to the courtyards. Sun shading, canopies and overhangs will control solar gain. Specific attention to acoustics will result in a feeling of quiet calm, not urban bustle.
Rooms:
Attention to detail will be a cornerstone of the design. Rooms will be well appointed and dignified. Rich carpet, high ceilings, and quality furnishings will provide a warm place to relax and enjoy a peaceful night’s sleep. Ceramic tile and glass panels dominate the baths. The room floor corridors are wide and elegantly lit, with recessed entries.
Conference, Meetings, Banquets and Special Events:
The facility is being designed to accommodate large and small events alike, both indoors in the formal meeting rooms and outdoors in the multiple event areas. Emphasis has been placed on the ability to accommodate pre-function as well as post-function gatherings. The conference facilities will be flexible with the ability to accommodate functions of various sizes and needs at the same time. All meeting rooms will include state of the art audio visual accommodations.
Amenities:
The hotel will have a full-service three-meal restaurant designed to be comfortable and inviting for breakfast & lunch, but intimate for dinner. It will be complemented by a large lobby lounge and a coffee shop, all on the ground floor. Exterior seating areas will be adjacent to each of these venues. The Guest will have easy access to the exterior pool, outdoor courtyards, and indoor exercise facility.
Reservation Systems:
In addition to on-site marketing, sales and reservation personnel the management company will utilize an easy to access, a browser friendly web page with state of the art internet marketing and bookings. Management will work with UCF to provide blocks of rooms in conjunction with UCF events and conferences.
Site plans and floor plans for the boutique hotel:
